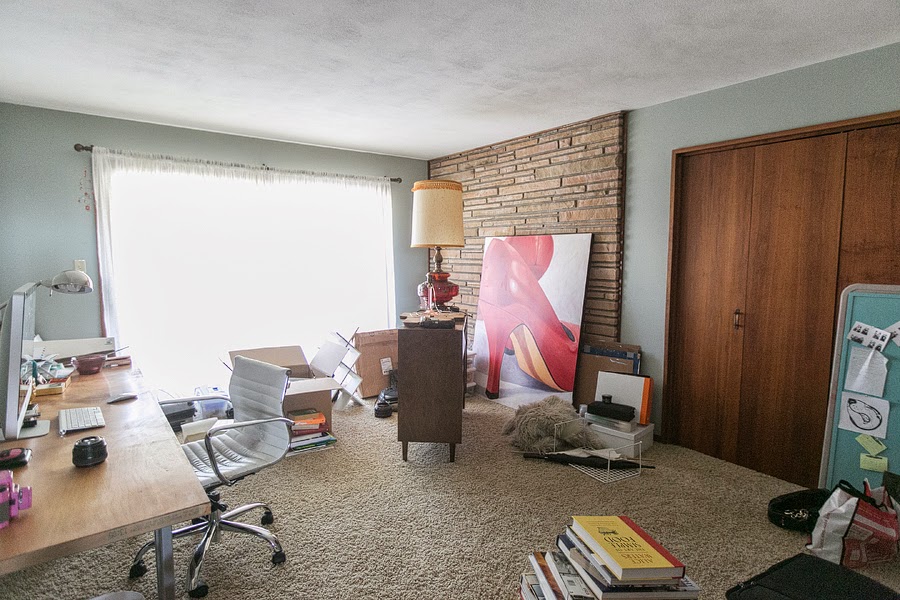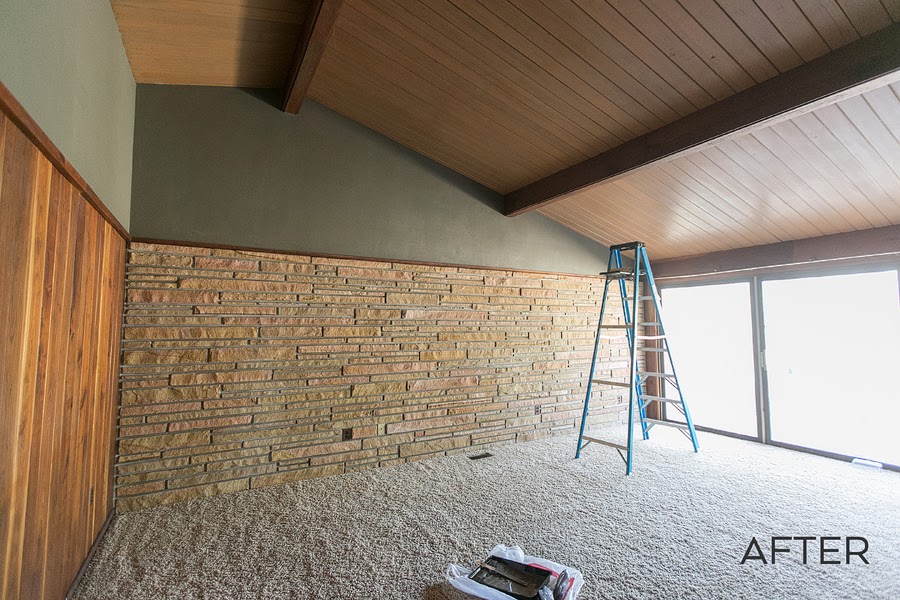Our last post, I shared the progress of our first week in the house. And I'm sure a few of you noticed my rusty yet shapely bar stools in the kitchen:
Well now that view has improved greatly, because this weekend I gave them a bit of a makeover:
I had been casually looking for a few stools, but apparently counter height bar stools that are pretty [and preferably vintage] are either really hard to find, or they cost about $1000 each. So one day I saw that a friend on mine was selling these on facebook, and after checking the height [counter height!] I told her to hold them for me. They were a whole $20 FOR THE PAIR. To freshen them up I got some spray paint, and found a remnant of the perfect non-shiny black vinyl at Jackman's Fabric for $4, and since this weekend was gorgeous, got to work!
To back up, here's what they looked like when I got them:
Fun shape, delightfully vintage, not too bulky or distracting from my gorgeous counters, and the price was definitely right. SOLD. All they needed was a little love!
Materials needed:
1: Sanding block in 100 grit
2: '00' steel wool
3: 2 cans of spray paint [I chose Oil Rubbed Bronze because it matches my faucet, light fixture, and all of the hardware I'm -eventually- putting on the cabinets. And because I'm addicted to that color] 4: A pretty place to corral the screws that keep the chairs together after you take them apart.
____________________
Step 1: Get started! Figure out how the padded parts are attached, then unattach them.
Step 2: Sand every surface. The 100 grit was perfect for knocking off the rust and smoothing out the scratches. After sanding them all down I went over them again with the steel wool to smooth everything else out really nicely to make a perfect surface for the paint. This only took about half an hour. Not too bad!Step 3: Paint! I did about 4 light coats, with about half an hour of drying between coats. Step not pictured because spray painting is messy, it was getting super windy, and I was feeling lazy with the photo-taking part. [Tip: to get the ugly over spray off of your hands that will inevitably get on you, use a scrub with olive oil and baking soda to get it off]
Step 4: Slowly and painstakingly take out all of the staples from the old upholstery. Sometimes you can just put the new fabric on top of the old, but the vinyl I bought was quite a bit thicker than the old vinyl, and I figured I wouldn't have the wiggle room for the extra thickness and have it still fit. I was right, since it was still kind of a tight fit when I put them back together. Also, if your floors seem to hide dirt and -in this case- rogue staples, keep a piece of paper nearby to put them on so you can see them and clean them up easier.
Step 5: Get to stapling. Do one side, then do its opposite side while pulling tight. Turn a quarter of a turn, pull tight and staple, then do its opposite. This helps keep everything centered and not wrinkled as you work your way around the circle.
Step 6: Trim off all the excess fabric.
Step 7: Repeat with the seat backs

And they're done! After $20 for the stools, $6.76 for each can of paint, and $4 for the fabric, I found two lovely stools that fit the kitchen perfectly, for less than $19 each.
The kitchen is slowly but surely getting closer to being finished!


















































